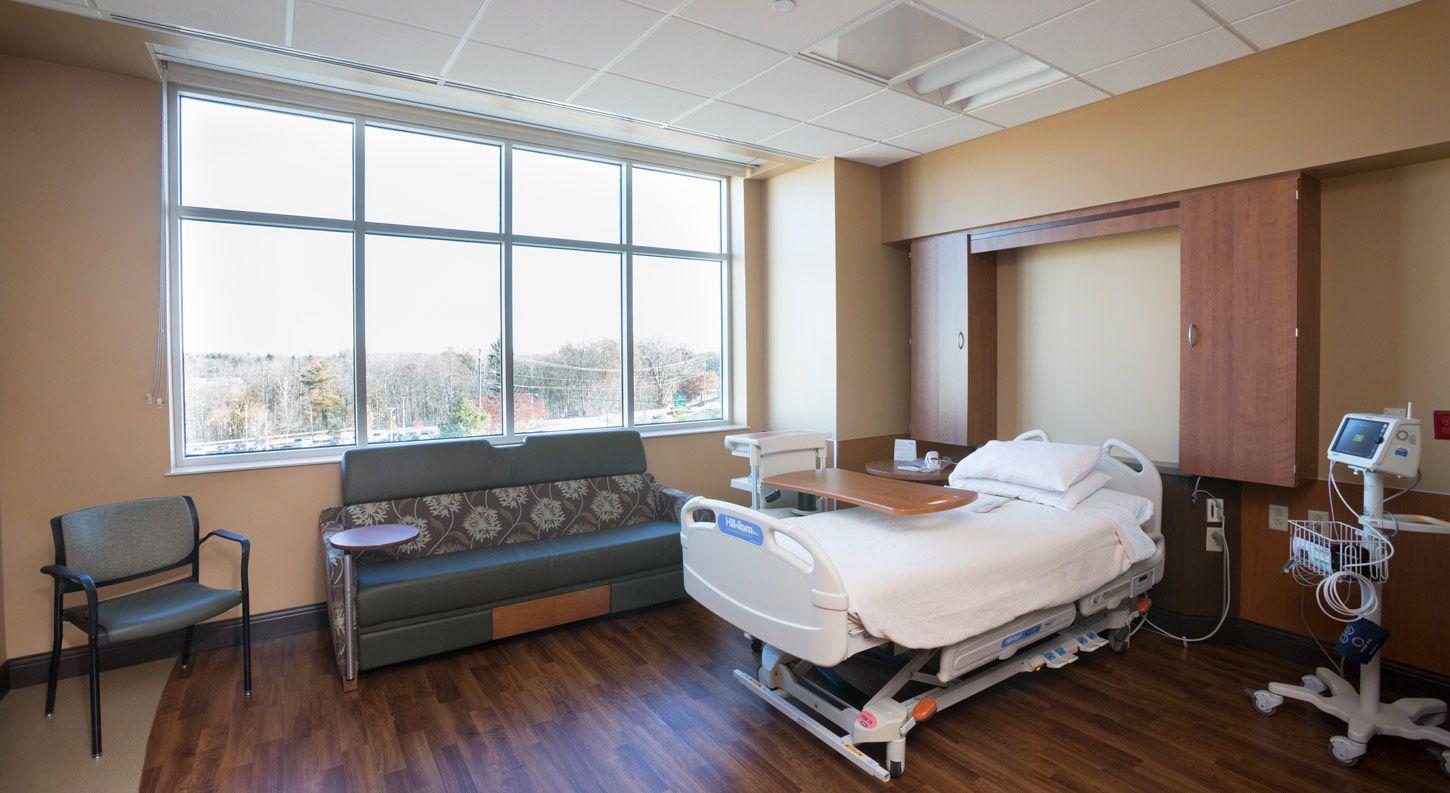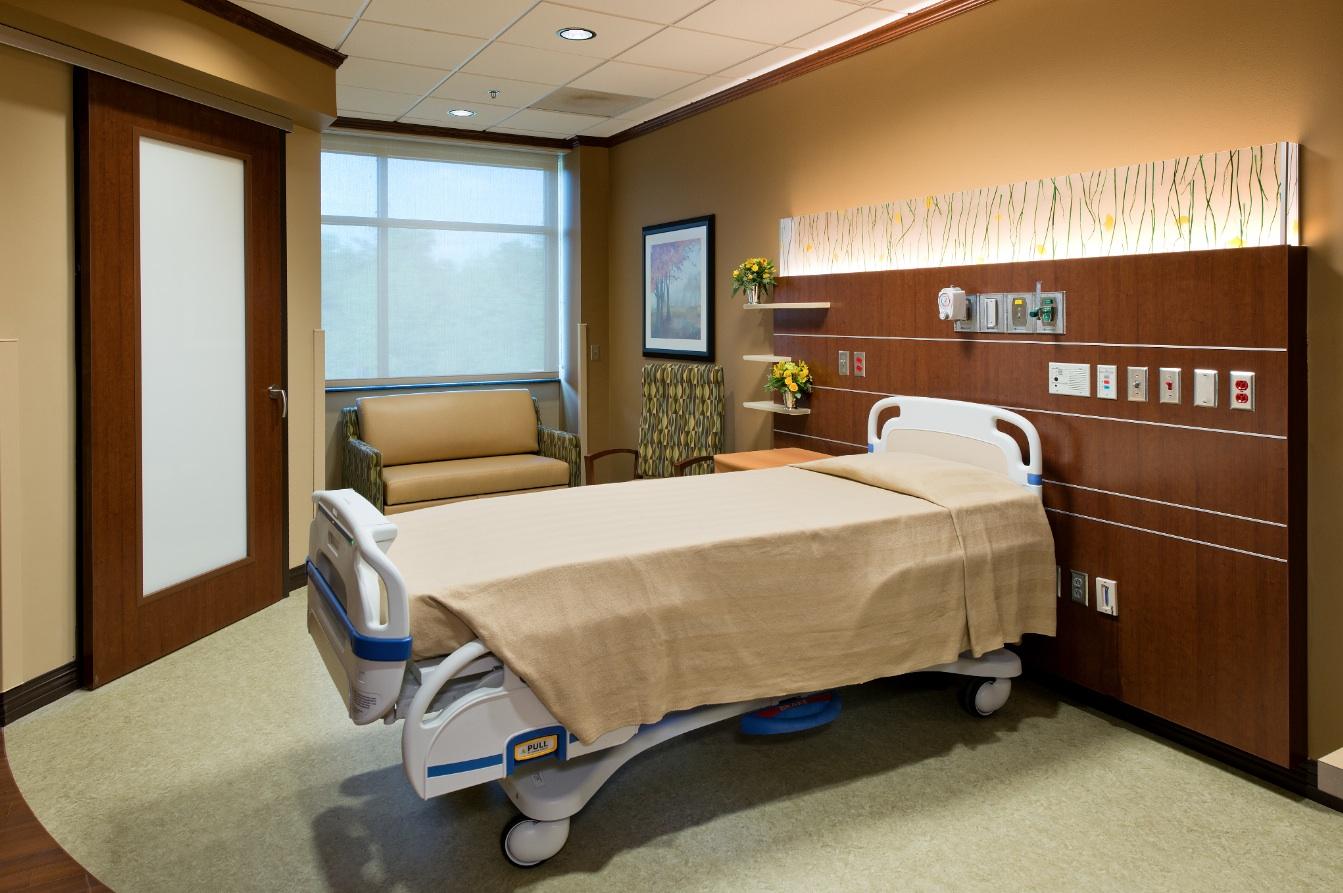
Hospital Architectural Services, play an important role in shaping a patient’s environment, which really impacts their overall experience and recovery. A patient’s environment significantly impacts their overall experience and recovery during a hospital stay. Designing patient rooms with safety, comfort, and functionality in mind is essential for promoting a positive healing atmosphere. This blog post will explore the key considerations and best practices for creating patient rooms that cater to the diverse needs of patients, their families, and healthcare professionals.
Safety First: Minimizing Hazards and Risks
Infection control: To reduce the risk of infection, the room layout should facilitate easy cleaning and maintenance. Surfaces should be made of antimicrobial materials, and hand sanitizer dispensers should be readily available. Additionally, proper ventilation is crucial for maintaining good air quality.
Fall prevention: Installing handrails and non-slip flooring can help minimize the risk of falls. The room layout should be designed with ample space for patients to move around safely, with furniture and equipment positioned in a way that minimizes potential obstacles.
Medical equipment accessibility: Medical devices and emergency equipment should be strategically placed for easy access by healthcare professionals. This includes ensuring that outlets are available for devices that require electrical power.
Comfort: Creating a Home-Like Environment
Lighting: Utilize natural light as much as possible by incorporating large windows. Additionally, adjustable lighting options can be provided to cater to individual patient preferences and needs, such as dimmable lights for nighttime or task lighting for reading.
Noise reduction: Soundproofing measures, like installing acoustic panels or using noise-reducing construction materials, can help minimize the impact of external noise on patients. Providing patients with options for personal sound control, such as headphones or white noise machines, can also enhance their sense of comfort.
Personalization: Allow patients to personalize their space with personal items or artwork, creating a sense of familiarity and ownership. Providing customizable furniture and storage solutions can also contribute to a more comfortable environment.
Functionality: Streamlining Care and Facilitating Interaction
Space for family and caregivers: Design patient rooms with designated seating and sleeping areas for family members or caregivers, as their presence can be critical for patient well-being. Additionally, including a small workstation with outlets for charging devices can be useful for those staying with the patient.
Technology integration: Incorporate advanced technology to improve the patient experience and streamline the caregiving process. This can include features such as integrated nurse call systems, electronic medical record access points, and telemedicine capabilities for remote consultations.
Flexibility: Design patient rooms with the ability to adapt to changing needs or accommodate diverse patient populations. This can include features like adjustable bed positions, modular furniture, and easily accessible storage solutions.
Conclusion
Designing patient rooms with a focus on safety, comfort, and functionality is vital for fostering an environment conducive to healing and well-being. By considering infection control, fall prevention, medical equipment accessibility, lighting, noise reduction, personalization, family and caregiver space, technology integration, and flexibility, healthcare facilities can create spaces that better support the diverse needs of patients, families, and healthcare professionals.
READ MORE: Emergency Department Design Best Practices for Efficiency and Patient Flow
For more info on Hospital Architectural Services reach out to us @ +91 98746 37777


Trackbacks/Pingbacks