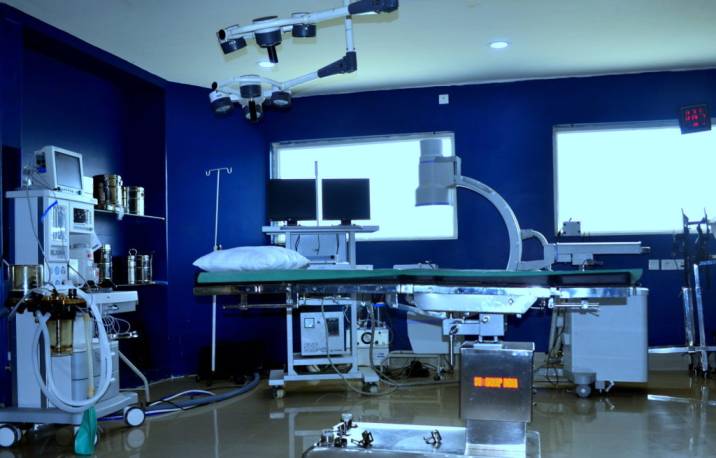Setting up 100 bed dedicated hospital for COVID-19
CONCEPT:
- Scope: This Document Details out the setup of 100 bed hospital to treat patients with severe acute respiratory infection (SARI) with a COVID-19 virus infection. WHO (World Health Organisation) guidelines are extensively used in preparing this document, the same are available on WHO web site https://www.who.int/emergencies/diseases/novel-coronavirus-2019/technical-guidance/patient-management
Document focus on one part on fight against COVID-19 virus, treatment of Infected cases only. Quarantine, community screening and other aspects are out of the scope of this document.
- COVID-19 virus, is a highly contagious (spread from one person to other) disease. First Stage in treatment of this disease includes a system for assessing all patients at admission, allowing early recognition of possible 2019-nCoV infection and immediate isolation of people with suspected 2019 coronavirus disease (COVID-19) in an area separate from other patients, as this disease is highly contagious. Symptom: Common signs of infection include respiratory symptoms, fever, cough, shortness of breath and breathing difficulties. In more severe cases, infection can cause pneumonia, severe acute respiratory syndrome, kidney failure and death.
- Why need a Dedicated Facility to Isolate and treat Infectious diseases: Patients infected with a highly contagious disease (especially with the diseases not having proven treatment protocol and medicines) need to be isolated, to prevent the spread of infection. In India, the concept of availability of large-scale isolation facilities at sub-District and District level has gained importance with the outbreak of the novel coronavirus pandemic. It becomes very important to keep the infected (symptomatic and susceptible to infection included) patients isolated all the time and treat them in an environment that is scientifically designed to contain the further spread of infection and to facilitate faster recovery of such patients. With the present state of infrastructure not adequately designed to cater to the pandemic and community level spread the care provisioning getting compromised and to compensate that the providers resort to a higher dosage of antibiotic/ antiviral medicine cover making the population drug-resistant.
- What is an Isolation facility: Micro-organism can spread and infections can be transmitted by Air, Water, Droplets, Food, Clothes, physical contact, and other mediums and hence we have to take care of all the mediums while designing an Isolation facility for infectious diseases.
- Air: All the rooms should be having Negative-pressure so that particles do not leave the room when doors are opened. Needless to say, that the rooms should be first airtight to create any pressure differential. If a room is airtight we have to provide mechanical ventilation and a filtering system (HEPA filter) so that any expelled air is free of any microorganisms. Recirculation is not allowed and at the same time minimum air changes per hr to be achieved. The airlock to be provided between different zones in a facility.
- Individual Patient Rooms: all the infected patients should be kept in separate rooms as they are at different stages of infection or recovery. Separate rooms reduce the biohazard load and can be easily sterilized. Restricted entry needs to be created.
- Health care Provider and housekeeping services: Doctors, Paramedic staff and cleaners/sweepers
- There should be minimum contact with an infected patient. One of the ways can be to have central monitoring of patients and use telemedicine tools.
- Appropriate PPE should be provided.
- Regular washing and disinfection infrastructure to be provided, eg washbasins in each isolation room. Only authorized persons allowed in restricted areas.
- Regular testing of healthcare workers.
- Waste Disposal: all the waste generated from infectious wards should be properly enclosed and sterilized before disposal, this will prevent the spread of disease through Biomedical waste.
- Sterilization and Disinfection:
- CSSD to be provided for the sterilisation of the reusable Inventory. As much as possible we should use disposable items.
- Equipment and instruments to be disinfected with suitable disinfectants regularly and when moved from one room to another.
- Floors, wall and other areas to be cleaned with disinfectants regularly.
- Culture to be done by taking samples from various parts of the health care facility.
- Patient
- Patients’ hygiene and protection from cross-infection have to be ensured.
- Transportation of patients and the dead bodies have to follow exit and safety protocols duly embedded in infrastructure design including a mortuary , disposal and handing over of cadavers for cremation
- Adequate entertainment facility to be provided to help fight boredom and prevention of psychosomatic or psychiatric disorders as an effect of isolation.
- CCTV and video conferencing facilities can be provided for communication with relatives and friends.
Above mention, points give a highlight of what an isolation healthcare facility should have in addition to basic other needs of the healthcare facility.
- Specification of Isolation Room: Source https://www.cdc.gov/
- a negative-pressure differential greater than 2.5 Pa (0.01 inch water gauge), or an airflow differential greater than 56 l/s (125 cfm) exhaust versus supply;
- clean-to-dirty airflow;
- sealing of the room, allowing approximately 0.046 m (0.5 square feet) leakage;
- more than 12 air changes per hour, no recirculation of Air (100 % fresh Air)
- an exhaust to the outside, Exhaust air should be HEPA filtered. Duct the exhaust directly to the outside discharging vertically at 10m/s. Exhaust duct should be 15 m Away from adjacent building and 5 m hither that nearest building.
- Sample layout and features are given in the proposal ahead.
F.Medica Equipment Planning Guidelines: as per WHO
|
Medical Purpose |
Remarks |
Medical Device Generic Name |
Triage |
Treatment of severe patients |
Treatment of critical patients |
|
Monitoring |
– |
Infrared thermometer |
Y |
|
|
|
Option 2. |
Pulse oximeter – |
Y |
Y |
Y |
|
|
Option 1 – Desirable. |
Patient monitor, multiparametric, including EKG, non invasive blood pressure (NIBP), oxygen saturation (SpO2), respiratory rate (RR), temperature (TEMP), with sensors and cables |
|
|
Y |
|
|
Option 2. |
Patient monitor, multiparametric, NIBP, SpO2, TEMP, respiratory rate (RR) with sensors and cables, (without EKG) |
|
Y |
Y |
|
|
Oxygen therapy –
|
Option 1 – |
Concentrator O2, 10 L, with accessories provides at least 5 to 6 L/min |
Y |
Y |
|
|
Option 2 – |
Medical gas cylinder, portable, for oxygen, fitted with a valve and a pressure and flow regulator |
Y |
Y |
||
|
Airway Management and Intubation |
Option 1 – |
Laryngoscope, FO, diameter 28 mm, with blades |
|
|
Y |
|
Option 2 – |
Video laryngoscope, with blades and accessories, for less skilled manpower |
Y |
|||
|
Mechanical Ventilation – Invasive ventilation requires trained staff to be performed. |
Option 1 -. |
Patient ventilator, intensive care, for adult and paediatric, with breathing circuits and patient interface |
|
|
Y |
|
Option 2 – |
Patient ventilator, transport, for adult and paediatric, with breathing circuits and patient interface |
|
|
Y |
|
|
Non-Invasive Ventilation – |
Option to be |
CPAP, with tubing and patient interfaces for adult and paediatric, with accessories |
|
|
Y |
|
Option |
BiPAP, with tubing and patient interfaces for adult and paediatric, with accessories |
|
|
Y |
|
|
IV Infusion |
– |
Infusion pump, with accessories |
|
Y |
|
|
IV Injection |
– |
Syringe pump |
|
Y |
|
|
Blood Chemistry |
– |
Blood Gas Analyser, portable, with cartridges and control solutions |
|
Y |
Y |
|
Imaging |
Equipment per ward. |
Ultrasound, portable, w/linear and phased array cardiac transducer (5.0-7.5 MHz), w/trolley |
|
|
Y |
|
Ward |
Equipment per ward. |
Electrocardiograph, portable, with accessories |
|
Y |
Y |
|
Option 1 – Desirable. |
Suction pump, electrical, with accessories |
|
|
Y |
|
|
Sterilization –
|
Option 1 – Equipment per facility. |
Autoclave, 40-60L, with accessories |
|
X |
x |
Facility Zones
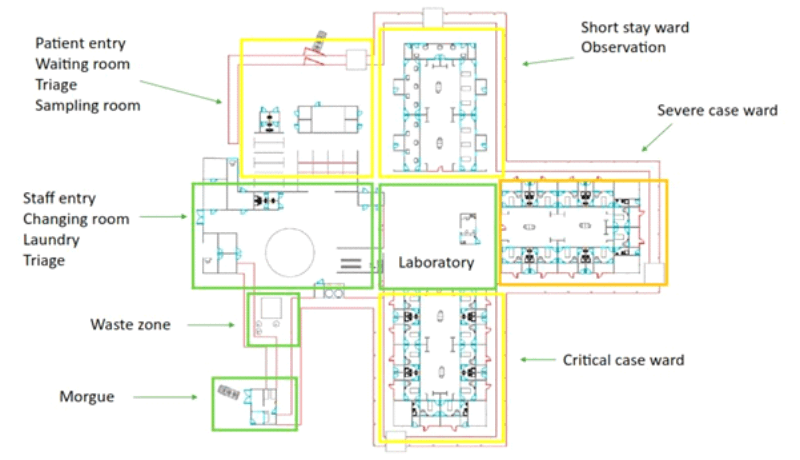
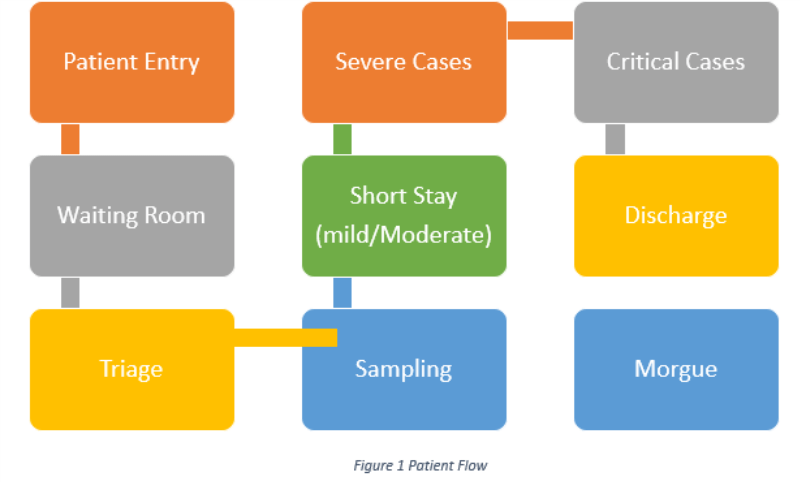
TECHNICAL PROPOSAL: Facility Design: Screening Area (L1)
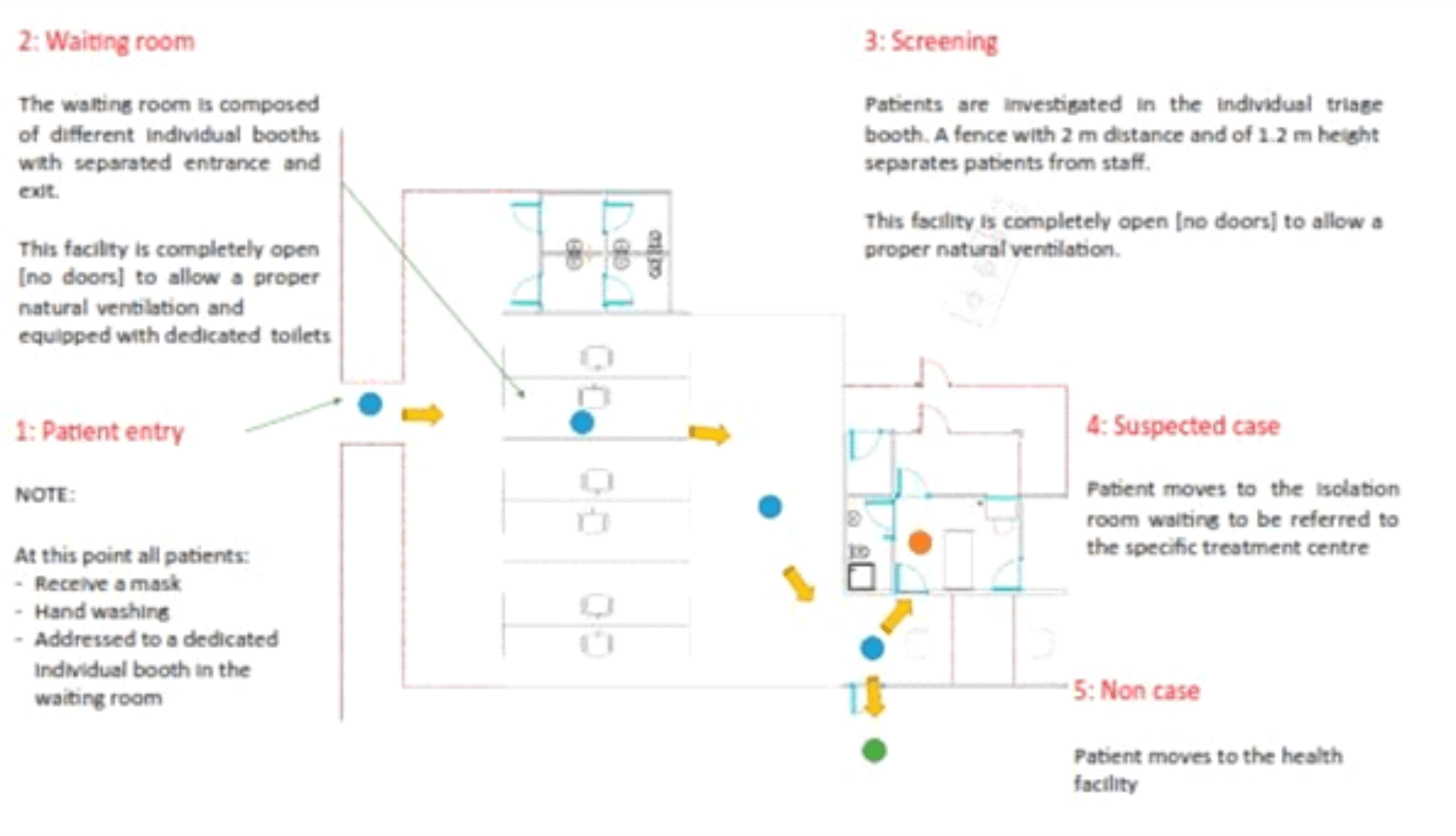
In-Patient Area:
| Bed Distribution | Nos |
| Mild and Moderate Cases (L2) |
40 |
| Severe patients (L3) |
30 |
| Critical patients (L4) |
30 |
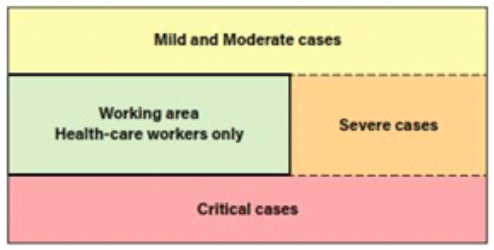
• People with different medical conditions present different risks
• Ensure a clear demarcation and separation between patient and staff areas in order to reduce the risk for health-care workers and allow a rational use of PPE.
• The Hospital should be divided into two zones – a staff area for health-care workers and a patients’ area The patients’ area is further divided into three zones (mild and moderate, severe and critical) according to the medical conditions of the patients. Patient categorization should follow the definition of clinical syndromes associated with nCoV infection .
3) Other Space : Major Spaces
a. Outpatient Department
i. Reception, Enquiry, Admission, and Discharge.
ii. Public Toilet, disabled toilet.
iii. Community health counselor.
iv. Pharmacy
b. Diagnostics Facility: shared with OPD, Emergency, and IPD
i. CT scan 4 Slice.
ii. Digital X-ray 300 Ma with a PACS system (for tele reporting).
iii. COVID Test Lab (PCR Testing facility to be provided by Government)
iv. Pathology Lab with 5 Part hematology analyzer, Electrolyte analyzer, Biochemistry analyzer, and other Pathology Instruments and equipment.
c. Operation Theatre (1 Nos)
i. Pre Post Op
ii. Staff Area.
iii. Clean and Dirty Utility
iv. Scrub
d. CSSD :
i. Receiving
ii. Autoclave
iii. Sterile and non-sterile Store
e. Administrative Spaces
i. Hospital administrator
ii. Medial records and reporting.
iii. Biomedical Waste treatment and disposal.
iv. Kitchen and pantry
v. Staff Changing and Dining area.
vi. Central CCTV and Fire Monitoring.
vii. Laundry Disinfection and Cleaning.
viii. Wayfinding and Disable provisions.
f. MEP Spaces
i. Electrical Room
ii. DG Spaces
iii. STP, ETP
iv. Fire fighting setup.
g. Mortuary: to be housed in an independent unit.

• Airlock or Anteroom will have a door entry from a common corridor and then to the Isolation room. Both the doors in this room will have an electronic sensor so that only one can be opened at a time. All the doors will be self-closing.
• Mechanical Ventilation will be provided. 12 air changes per hr to be maintained. All the rooms will be airtight and have a negative pressure ie, the pressure inside the isolation room and toilet will be less than a corridor and airlock.
• If an existing building is provided, we will create the rooms with drywall partition and ceiling using a gypsum or calcium silicate board. Doors will be made of a sealed aluminum profile and a self-closing system. Doors will have an electronic lock to prevent the patient from leaving the room.
• Cooling will be done by Individual Split AC, this is to Avoid the central HVAC system as a central HVAC system redistributes air from all the different areas and a potential source of cross-contamination.
• Hospital antimicrobial Vinyl Flooring will be used.
• Centrally monitored Patient Monitor.
• 2 Outlets of Central Oxygen Supply and 1 outlet for central suction.
• TV, Telephone, LAN, Nurse call facility.
• 1 Ventilator (either invasive or non-invasive) per room.
• View Window, Attached Toilet.
• Bedside Storage, IV stand, Food table with 5 Function electric Bed.
• Certain beds will have a CRRT dialysis unit for Kidney failure comorbid conditions.
5) Isolation Room Group / Ward: Isolation rooms will be preferably arranged in a set of 8 beds Unit called ass Isolation Ward. Sample Layout can be as follows. The actual layout will vary as per the existing building.

Isolation Ward unit will ideally be made up of 8 Isolation Room units, with a central Nursing station and allide facilities of Mechanical Ventilation and filtering system. It will have clean utility, Dirty utility, Store and Gown area. Entry from the hospital corridor will be through an airlock system.
Mechanical Ventilation room will have an air suction unit, which is further connected to each room through a Duct to create negative pressure. The sucked air will go through an air cleaning/ Scrubbing system to clean out any microorganisms of >0.2 Micron, using a HEPA filter.
Crash cart trolley and other items which are to be shared with all the rooms will be provided here. There will be a central monitoring station (at the nurse station), which will be connected to an Individual patient monitor. 12-15 such units will be made to divide 100 beds into suitable, manageable units.
- Schedule of Finish
|
Item |
Finish |
Remarks |
|
Walls |
Drywall with Gypsum/ Calcium silicate board on both sides painted with antimicrobial paint. |
Toilet will have a brick wall with tiles up to the ceiling |
|
Ceiling |
Gypsum/ Calcium silicate board on framing. The ceiling should be sealed with walls so at to provide air thigh rooms. |
Clear Ceiling height of a minimum of 2.6 Mtr/ 8.5 Ft required. Clear space of 400 mm or 16 in required above the false ceiling, below RCC ceiling to run MEP services |
|
Floors |
Hospital antimicrobial vinyl flooring of 2-3 mm, laid over a smooth leveled surface. |
Plumbing services be required to be punched from the floor as sunken slab provision may not be available. |
|
Electrical |
Central UPS power backup to be provided to all load expect 15 Amp + Power load like AC, CSSD. DG Backup of 100 % will be provided. Light, Sockets, distribution system will be provided as per design. |
Transformer with LT 3 phase connection to be provided. |
|
Sewerage |
STP and ETP will be provided |
Treated water outlets will be connected to a public drain. |
|
CCTV |
All Isolation rooms will have CCTV cameras fitted with a live observation TV in each Nursing station and even to selected patient relatives over the internet. CCTV will be provided in other areas, with a central monitoring room. |
|
|
Central Oxygen and suction |
Per bed 2 central Oxygen outlet 1 Suction outlet. |
Pressure sensor and alarm system to monitor. Gas manifold system to will be provided |
|
Nurse Call |
1 per bed |
Unit |
|
Public announcing |
Public address systems with zone announcement will be provided. |
|
|
Wayfinding |
Way Finding signage with pictorial description and written in Hindi and English |
The second Langauge can be as per local settings. |
|
Building Equipment |
Bed Lift 2 Nos DG set 150 KVA x 2 Auto voltage regulator AVR 300 KVA Central UPS as per load calculation |
Transformer and 3 phase LT connection of 300 KVA to be provided. |
|
Area Works |
Secured Premises (boundary and Gate) Internal Road and area lighting. |
|
|
Central Oxygen Supply |
Gas manifold, 2 outlet per Critical bed and 1 per other beds |
Suction line is not proposed as it can be a source of cross infection |
- Equipment Schedule: Major items in Patient Room and wards.
|
Equipment |
|||||
|
|
Item |
Nos |
Rs/ Nos |
Amount (Lakhs) |
Remarks |
|
Isolation room |
Ventilator Invasive |
12 |
|
|
40% of Critical Beds |
|
CPAP / BIPAP Ventilator |
18 |
|
|
60% of Critical Beds |
|
|
Patient Monitor (7 Para) |
30 |
|
|
1/ Critical Bed |
|
|
Patient Monitor (5 Para) |
30 |
|
|
1/ Severe Bed |
|
|
Syringe Pump |
90 |
|
|
3/ Critical Bed |
|
|
Infusion Pump |
30 |
|
|
1/ Critical Bed |
|
|
ICU Bed Electric + Mattress + Bed side Locker+ Food table + air mattress + IV Stand |
30 |
|
|
1/ Critical Bed |
|
|
Fowler bed + Mattress + Bed side Locker+ Food table + air mattress + IV Stand |
30 |
|
|
1/ Severe Bed |
|
|
Semi Fowler bed + Mattress + Bed side Locker+ Food table + air mattress + IV Stand |
40 |
|
|
1/ Moderate Bed |
|
|
CRRT (dialysis) |
4 |
|
|
for a set 4 CRRT With RO plant and machines. |
|
|
TV |
100 |
|
|
1 per room |
|
|
Oxygen Concentrator |
100 |
|
|
As a Backup to Central Oxygen supply |
|
|
Suction Pump Electric |
100 |
|
|
|
|
|
Humidifier |
12 |
|
|
1 per room |
|
|
Ward Unit |
Central Monitoring System |
8 |
|
|
|
|
Defibrillator with TCP |
15 |
|
|
Assuming 100 beds are grouped in 15 ward units |
|
|
ABG Machine (POC) |
15 |
|
|
1 Per 3 ward unit |
|
|
ECG Portable |
15 |
|
|
For Long term Intubation |
|
|
Holter Monitor |
5 |
|
|
For Comorbid Heart patient |
|
|
Temporary Pacemaker |
5 |
|
|
|
|
|
Instrument trolley |
15 |
|
|
|
|
|
Crash Cart |
15 |
|
|
|
|
|
Computer cart |
15 |
|
|
|
|
|
Dressing trolley |
15 |
|
|
|
|
|
Stretcher (gourney) |
15 |
|
|
|
|
|
Glidescope |
2 |
|
|
For Intubation |
|
|
Intra cranial Pressure monitor |
2 |
|
|
For neuro condition |
|
|
General Instrument and items (lumpsum) |
20 |
|
|
|
|
|
Triage |
Fowler bed + Mattress + Bed side Locker+ Food table + air mattress + IV Stand |
4 |
|
|
|
|
5 Para Monitor |
4 |
|
|
|
|
|
Stretcher (gourney) |
2 |
|
|
|
|
|
ABG Machine (POC) |
1 |
|
|
|
|
|
Instrument trolley |
1 |
|
|
|
|
|
Crash Cart |
1 |
|
|
|
|
|
Computer cart |
1 |
|
|
|
|
|
Defibrillator with TCP |
1 |
|
|
|
|
|
Dressing trolley |
1 |
|
|
|
|
|
General Instrument and items (lumpsum) |
1 |
|
|
|
|
|
Operation Theatre (1 Nos) |
Anaesthesia work station |
1 |
|
|
|
|
Patient Monitor (ETCO2 & IBP) |
1 |
|
|
|
|
|
Surgical Diathermy |
1 |
|
|
|
|
|
Ligasure |
1 |
|
|
|
|
|
Instrument Set (LS) |
1 |
|
|
|
|
|
OT Table electric |
1 |
|
|
|
|
|
Laminar Flow |
1 |
|
|
|
|
|
OT Light LED |
1 |
|
|
|
|
|
Syringe Pump |
3 |
|
|
|
|
|
Diagnostics |
CT Scan 4 Slice |
1 |
|
|
|
|
rtPCR Machine |
1 |
|
|
|
|
|
Digital X ray 300 MA with CR System |
1 |
|
|
|
|
|
5-part Haematology Analyzer |
1 |
|
|
|
|
|
Semi auto analyser |
1 |
|
|
|
|
|
Electrolyte analyser |
1 |
|
|
|
|
|
Other Miscellaneous items |
1 |
|
|
|
|
|
Elisa Strip Reader |
1 |
|
|
|
|
|
Incubator |
1 |
|
|
|
|
|
ECHO Cardiographic System |
1 |
|
|
|
|
|
Hot air oven |
1 |
|
|
|
|
|
|
OPD Items (Lumpsum) |
4 |
|
|
|
|
|
CSSD Autoclave and other set |
1 |
|
|
|
|
|
Biomedical Waste Disinfection System |
1 |
|
|
|
|
|
Transport Ventilator for Ambulance |
2 |
|
|
Assuming Advance Ambulance is provided |
|
|
Total Equipment |
|
|
2,131 |
|
- Telemedicine: it is recommended to provide services which can easily be given by using Information technology, Like Radiology reporting using PACS, Super specialist consultation using Digital Medical records, Tele ICU:
|
Telemedicine |
|
|
Items |
Rate |
|
PACS for Radiology |
|
|
Tele ICU by GE |
|
|
Central Server and LAN |
|
|
Total (Lakhs) |
|
COMMERCIAL PROPOSAL:
- Broad Costing for the project will be: + GST As applicable
|
Item |
Amount (L) |
|
Building Interior Works |
|
|
Air System (Negative Pressure) |
|
|
Equipment |
|
|
Telemedicine |
|
|
Contingency |
|
|
Total cost |
|
- Project Completion Time: 3 Months
- Payment Terms:
- 20 % Mobilisation Advance.
- 15% of Payment every 15 days. Up to 90 % max, 20 % mobilisation advance to be adjusted prorate with each payment.
- 5% on project completion
- 5% after 6 months of Defect liability and warranty period.
- Scope of Government
- Provide suitable existing Building of 1,00,000 sqft. Floor to Beam soffit clear distance of 3 Mtr.
- Premises should be secured with boundary and gates, separate cost to be paid for constructing boundary and security gates.
- Transformer of 450 KVA with reliable electrical connection to be provided.
- Drainage, where treated water from STP will be discharged.
- Any Government Licences/ permissions to build Hospital.
- Company Details
|
Brand Name |
Eywa Health Infra |
|
Company name |
Eywa Systems Pvt Ltd |
|
CIN |
U85200WB2017PTC221929 |
|
Managing Director |
Paresh Singhal |
|
Web Site |
|
|
Contact Details |
+91 9874637777, +91 9348954200 |
|
Reg office Add |
E 203, Jalvayu Tower , Newtown, Kolkata , 700156 |
|
E mail |
|
|
Bank Details |
ICICI Bank, IFSC ICIC0004137, Acct No 413705000023 |
|
Tax |
GST : 21AAECE7173K1ZL, PAN: AAECE7173K, TAN: CALE04979C |
- The same structure can be made in an open field using PUF panels. Project can completed in 1 months time.

